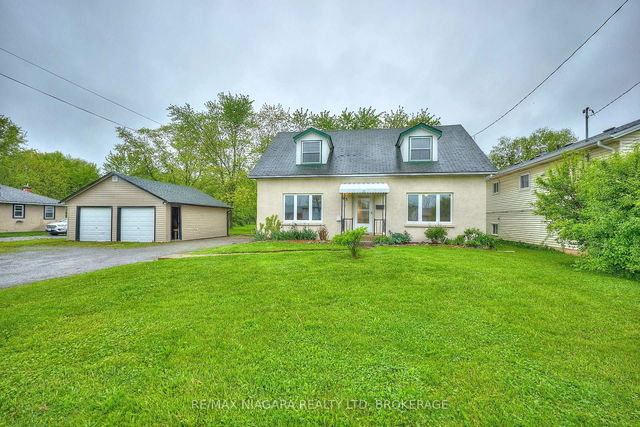Size
-
Lot size
-
Street frontage
-
Possession
Flexible
Price per sqft
$300 - $399
Taxes
$3,063 (2024)
Parking Type
-
Style
2-Storey
See what's nearby
Description
Welcome to 865 Crescent Rd, a well-maintained 3-bedroom, 2-bathroom home with recent updates, situated on a massive 85' x 239' lot in Fort Erie's sought-after Crescent Park neighborhood. With its backyard bordering a road allowance, this oversized property may offer the potential for an Accessory Dwelling Unit (ADU) pending proper permits - making it a smart choice for families, first-time buyers, or those seeking room to grow. The main floor features a bright, open layout with a functional kitchen, dedicated dining room, and a cozy living room with a gas fireplace. The primary bedroom and a 4-piece bathroom are conveniently located on this level, ideal for ease of access and main-floor living. Upstairs, you'll find two additional bedrooms and another 4-piece bathroom, perfect for children, guests, or a home office. The unfinished lower level has a separate entrance and includes laundry hook-ups, a double utility sink, a one-year-old furnace, and plenty of room for storage. Outdoors, enjoy the expansive backyard shaded by mature trees - ideal for kids, pets, or weekend entertaining. A double-wide driveway provides ample parking, and the two-car detached garage offers extra storage or a great workshop space. Located within walking distance to elementary and high schools, the Leisureplex arena and community center, and Ferndale Park with its splash pad, playground, and soccer fields, this home keeps you close to everything. While Crescent Beach on Lake Erie is a slightly longer walk, the beautiful shoreline and lake views are well worth the trip. With easy access to all local amenities and outdoor recreation, 865 Crescent Rd offers the perfect balance of space, comfort, and opportunity in one of Fort Erie's most beloved neighborhoods.
Broker: RE/MAX NIAGARA REALTY LTD, BROKERAGE
MLS®#: X12168381
Property details
Parking:
7
Parking type:
-
Property type:
Detached
Heating type:
Forced Air
Style:
2-Storey
MLS Size:
1500-2000 sqft
Lot front:
85 Ft
Lot depth:
239 Ft
Listed on:
May 23, 2025
Show all details
Rooms
| Level | Name | Size | Features |
|---|---|---|---|
Second | Bedroom 3 | 12.0 x 8.0 ft | |
Main | Living Room | 14.0 x 14.9 ft | |
Second | Bedroom 2 | 19.2 x 16.4 ft |
Show all
Instant estimate:
orto view instant estimate
$2,417
lower than listed pricei
High
$628,800
Mid
$596,583
Low
$578,816
Have a home? See what it's worth with an instant estimate
Use our AI-assisted tool to get an instant estimate of your home's value, up-to-date neighbourhood sales data, and tips on how to sell for more.







